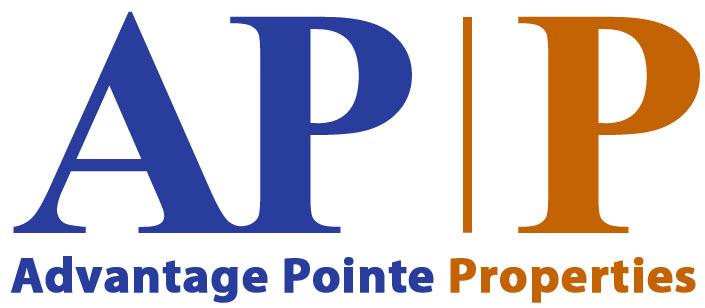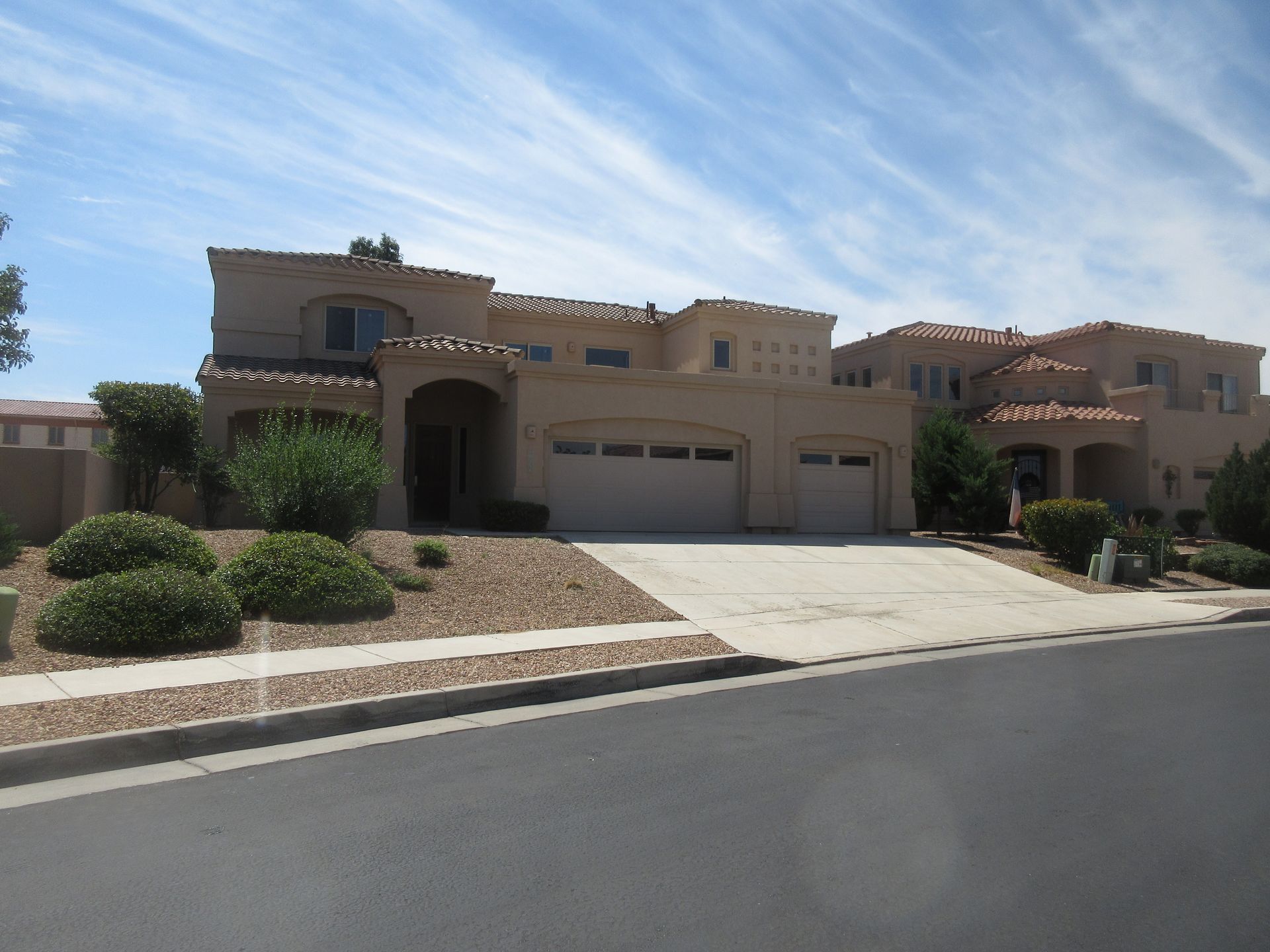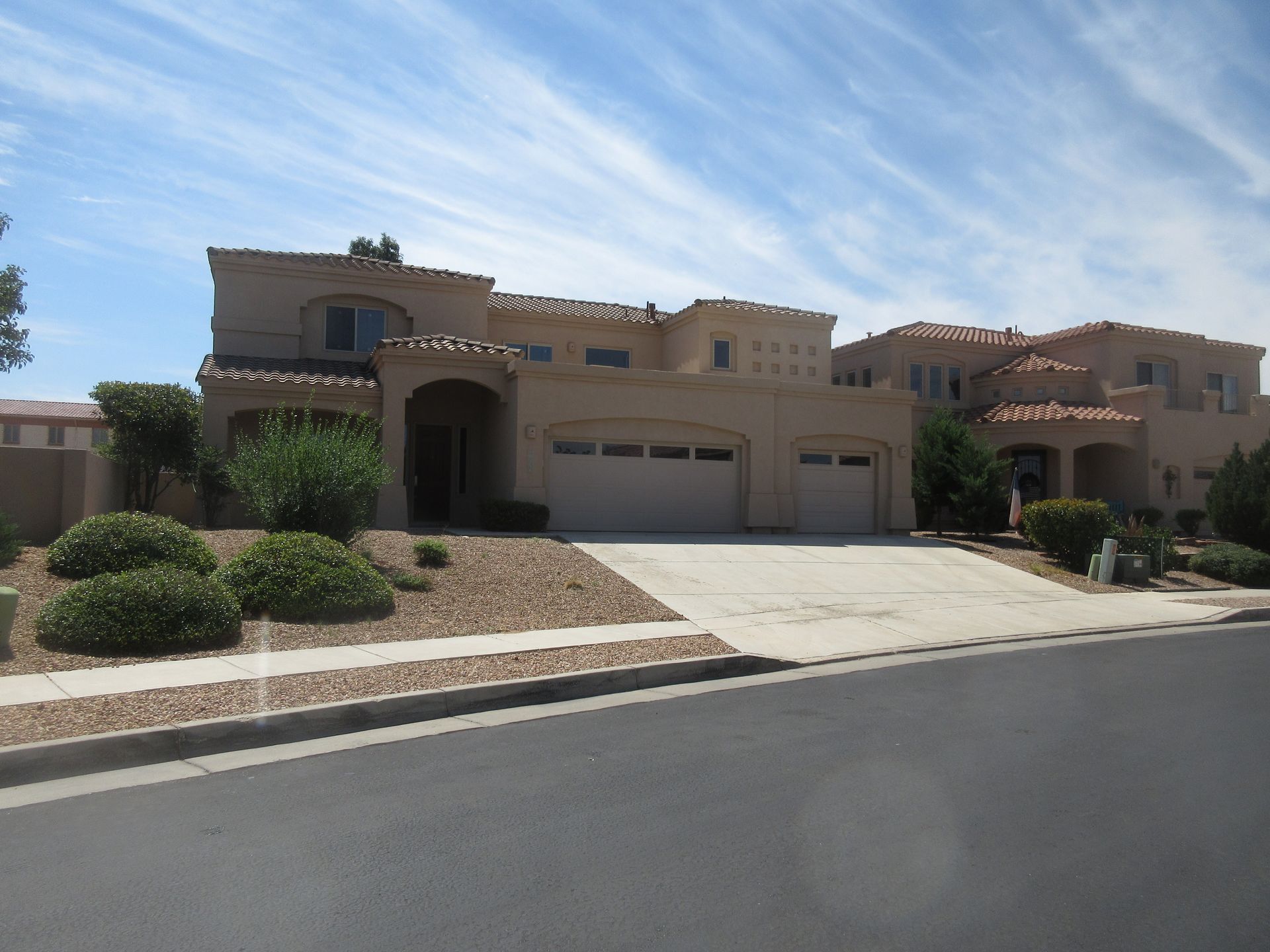505-205-1581 |
Albuquerque, NM |Richard Small, Qualifying Broker, NM Lic# 18087
Contact Us
We will get back to you as soon as possible.
Please try again later.
Contact Us
We will get back to you as soon as possible.
Please try again later.
5204 Old Adobe Trail, NW,Albuquerque, NM87120
About the Property
Elegance in desirable gated Oxbow North sub-division!
Approximately 2 miles to I-40, this 4 bedroom (2 primary suites), 3.5 bath, 3car garage home comes equipped with refrigerated air, gas log fireplace, all appliances (including extra refrigerator), 2 living areas, balconies withviews, ceiling fans, faux wood blinds throughout, and NO carpeting!
Main entry opens to hallway with formal dining room to the left and garage entry, coat closet, and hallway to powder room and laundry area on the right.
Large formal dining area opens to kitchen equipped with stainless steel appliances to include side-by-side refrigerator with multiple drawers, gas range, dishwasher, microwave, granite counter tops, maple cabinetry, and closet pantry with under stairs storage and breakfast nook with access to rear patios through sliding glass door.
The large living room with vaulted ceiling (open to loft above), gas log fireplace, and ceiling fan and has foyer leading to primary suite #1.
Primary suite #1 is served by a full bath and has both a walk-in and wall closet.
The stairway leads to large loft area with sliding glass door leading to balcony with views of Sandia Mountains.
Guest bedroom #1 is located at the top of the stairway and is served by built-in shelving and walk-in closet.
Guest bedroom #2 is located just beyond the full-size guest bath between the guest bedrooms and is served by built-in shelving and a walk-in closet.
Primary suite #2 is located at the far end of the loft and accessed through double doors. It, too, has a balcony with views to the southeast.
Primary suite #2 is served by a full bath with dual lavatories and separate garden tub and shower and large walk-in closet.The back yard is served by both a covered patio and a 2nd patio area beyond.
Schools: Susan Rayos Marmon (ES); John Adams (MS) and West Mesa(HS)
Close to I-40 (approximately 2 miles), shopping, Presbyterian medical facility, Starbucks, restaurants, and the list goes on.
A delightful home you'll want to see for yourself.
Call us today at 505-205-1581 to schedule a convenient time to tour thishome. You'll not be disappointed.
5204 Old Adobe Trail, NW, Albuquerque , NM 87120
Front Elevation
5204 Old Adobe Trail, NW, Albuquerque , NM 87120
Front Elevation
5204 Old Adobe Trail, NW, Albuquerque , NM 87120
Formal Dining Room
5204 Old Adobe Trail, NW, Albuquerque , NM 87120
Main Entry From Interior
5204 Old Adobe Trail, NW, Albuquerque , NM 87120
Interior From Main Entry
5204 Old Adobe Trail, NW, Albuquerque , NM 87120
Formal Dining Room
5204 Old Adobe Trail, NW, Albuquerque , NM 87120
Formal Dining Room
5204 Old Adobe Trail, NW, Albuquerque , NM 87120
Kitchen
5204 Old Adobe Trail, NW, Albuquerque , NM 87120
Formal Dining Room
5204 Old Adobe Trail, NW, Albuquerque , NM 87120
Kitchen
5204 Old Adobe Trail, NW, Albuquerque , NM 87120
Kitchen
5204 Old Adobe Trail, NW, Albuquerque , NM 87120
Kitchen
5204 Old Adobe Trail, NW, Albuquerque , NM 87120
Breakfast Nook
5204 Old Adobe Trail, NW, Albuquerque , NM 87120
Breakfast Nook
5204 Old Adobe Trail, NW, Albuquerque , NM 87120
Hallway to Powder Room & Laundry
5204 Old Adobe Trail, NW, Albuquerque , NM 87120
Powder Room
5204 Old Adobe Trail, NW, Albuquerque , NM 87120
Living Room
5204 Old Adobe Trail, NW, Albuquerque , NM 87120
Living Room
5204 Old Adobe Trail, NW, Albuquerque , NM 87120
Living Room
5204 Old Adobe Trail, NW, Albuquerque , NM 87120
Living Room
5204 Old Adobe Trail, NW, Albuquerque , NM 87120
Ground Floor Primary Suite & Foyer
5204 Old Adobe Trail, NW, Albuquerque , NM 87120
Ground Floor Primary Suite
5204 Old Adobe Trail, NW, Albuquerque , NM 87120
Ground Floor Primary Suite
5204 Old Adobe Trail, NW, Albuquerque , NM 87120
Ground Floor Primary Suite
5204 Old Adobe Trail, NW, Albuquerque , NM 87120
Ground Floor Primary Suite
5204 Old Adobe Trail, NW, Albuquerque , NM 87120
Ground Floor Primary Bath
5204 Old Adobe Trail, NW, Albuquerque , NM 87120
Ground Floor Primary Bath
5204 Old Adobe Trail, NW, Albuquerque , NM 87120
Ground Floor Primary Bath
5204 Old Adobe Trail, NW, Albuquerque , NM 87120
Ground Floor Primary Bath
5204 Old Adobe Trail, NW, Albuquerque , NM 87120
Stairway to 2nd Floor
5204 Old Adobe Trail, NW, Albuquerque , NM 87120
Guest Bedroom #1
5204 Old Adobe Trail, NW, Albuquerque , NM 87120
Guest Bedroom #1
5204 Old Adobe Trail, NW, Albuquerque , NM 87120
Guest Bedroom #1
5204 Old Adobe Trail, NW, Albuquerque , NM 87120
Guest Bedroom #1 & Closet
5204 Old Adobe Trail, NW, Albuquerque , NM 87120
Loft from Guest Bedroom #1
5204 Old Adobe Trail, NW, Albuquerque , NM 87120
Guest Bath
5204 Old Adobe Trail, NW, Albuquerque , NM 87120
Guest Bath & Linen Closet
5204 Old Adobe Trail, NW, Albuquerque , NM 87120
Guest Bath
5204 Old Adobe Trail, NW, Albuquerque , NM 87120
Guest Bedroom #2
5204 Old Adobe Trail, NW, Albuquerque , NM 87120
Guest Bedroom #2
5204 Old Adobe Trail, NW, Albuquerque , NM 87120
Guest Bedroom #2
5204 Old Adobe Trail, NW, Albuquerque , NM 87120
Guest Bedroom #2
5204 Old Adobe Trail, NW, Albuquerque , NM 87120
Loft from Guest Bedroom #2
5204 Old Adobe Trail, NW, Albuquerque , NM 87120
Loft Balcony to NE
5204 Old Adobe Trail, NW, Albuquerque , NM 87120
Loft Balcony to NE
5204 Old Adobe Trail, NW, Albuquerque , NM 87120
Loft Balcony to N
5204 Old Adobe Trail, NW, Albuquerque , NM 87120
2nd Floor Primary Suite
5204 Old Adobe Trail, NW, Albuquerque , NM 87120
2nd Floor Primary Suite
5204 Old Adobe Trail, NW, Albuquerque , NM 87120
2nd Floor Primary Suite
5204 Old Adobe Trail, NW, Albuquerque , NM 87120
2nd Floor Primary Suite
5204 Old Adobe Trail, NW, Albuquerque , NM 87120
2nd Floor Primary bath
5204 Old Adobe Trail, NW, Albuquerque , NM 87120
2nd Floor Primary Bath
5204 Old Adobe Trail, NW, Albuquerque , NM 87120
2nd Floor Primary bath
5204 Old Adobe Trail, NW, Albuquerque , NM 87120
2nd Floor Primary Closet
Services
Quick Links
Contact





























































