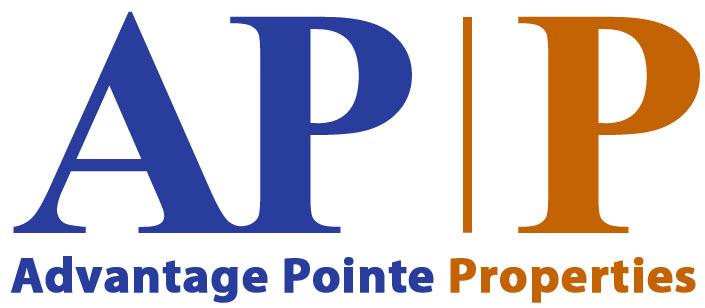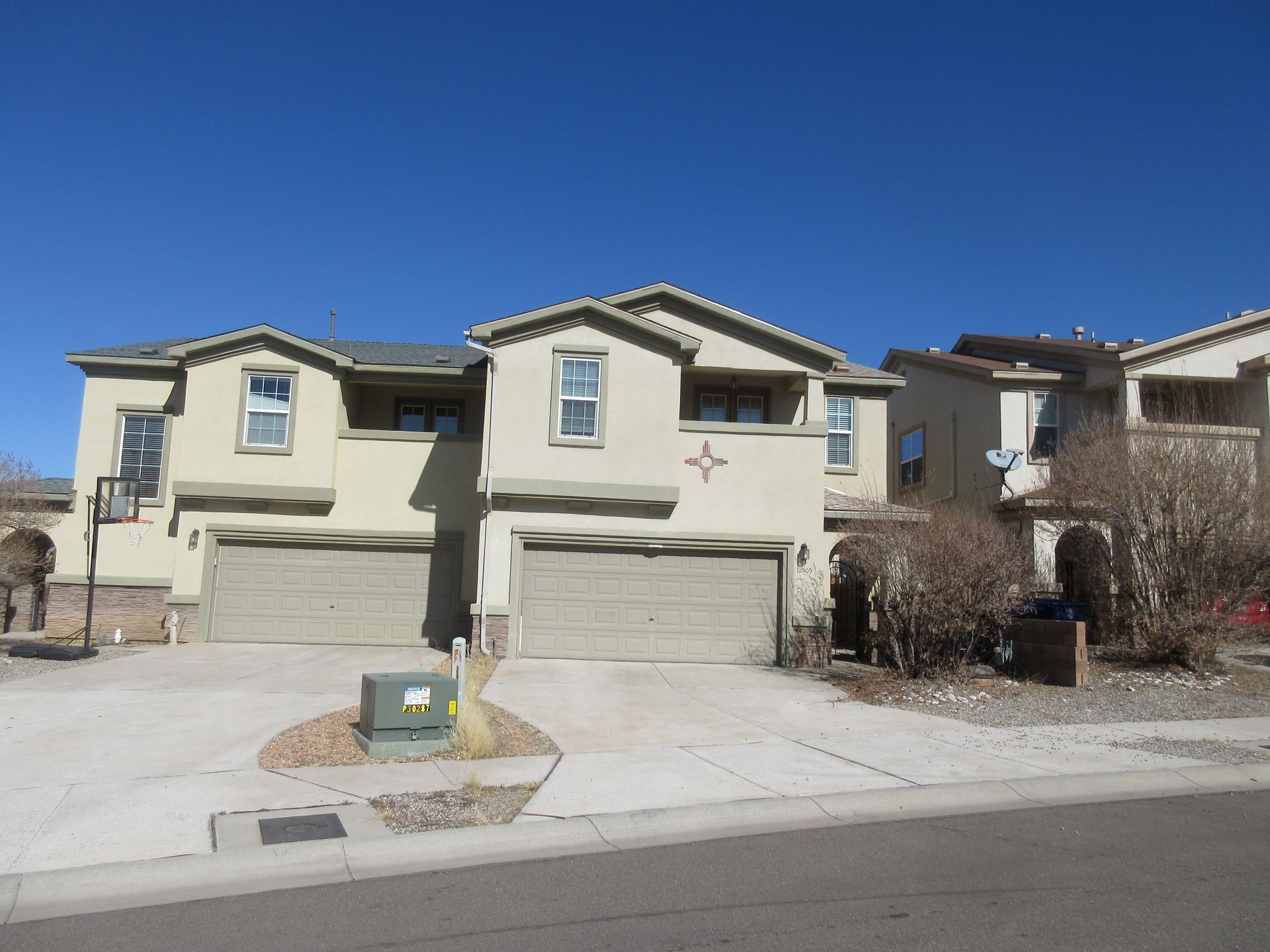12505 Woodland Avenue, NE, Albuquerque, NM 87112.
About the Property
Please Note: This home is tenant occupied and requires a 24-hour notice of showing. Thank you for your understanding and consideration.
The gated main entry of the home leads to the front door, of course, and the great room beyond.
The great room is equipped with a gas log fireplace and a wall mounted support for a flat screen television is already in place but can be removed if you prefer. A coat closet and under stair storage is immediately inside the main entry.
Open to the great room is the fully equipped kitchen with gas range, microwave, side-by-side refrigerator, dishwasher, and closet pantry. The dining area next to the kitchen opens onto a private, well landscaped backyard through a sliding glass door. The patio is just right for a patio table, chairs, and umbrella with sufficient space for your grill.
At the other end of the kitchen is the hallway leading to the garage, guest bath, closet pantry and a second coat closet. It's only a few steps from the garage to the kitchen making it much easier to get the groceries in.
At the top of the stairway to the 2nd floor and immediately to the right is the double door entry to the primary suite. To the left is the loft with the guest bedroom foyer, guest bath and laundry room entryway beyond. Both guest bedrooms are roomy, and each is served by either a large wall closet with double doors or a walk-in closet. The guest bath off the guest bath/laundry room foyer has a tub/shower combination with sliding glass doors.
Also, off the guest bath/laundry room foyer, is the laundry room. This one is on the 2nd floor where all two-story home laundry rooms should be. Here you will find a rinsing/soaking sink and sizable counter. Please note that the washer and dryer seen in the photos are provided as a convenience to the tenant and may be removed on request. Also, please note the owner accepts no responsibility for the operation of either appliance, i.e., if either fails to operate, the owner will remove but not repair or replace it.
The primary suite has a walled mounted television bracket (removed on request), a balcony overlooking the city in the distance and the mountains.In addition, the primary suite is served by aprimarybath with dual lavatories and a separate garden tub and large walk-in shower. Through the bathroom you will find the large primary suite closet.
Schools: Matheson Park (ES), Hoover (MS), Eldorado (HS)
Only minutes from I-40, shopping, entertainment, Starbucks, employment areas and nature. All this plus refrigerated air and Eldorado HS district and you may well have the perfect home, but we'll let you be the judge of that.
Call us today at
(505) 205-1581 to schedule a convenient time to view this great home in a great location!
12505 Woodland Avenue, NE, Albuquerque, NM 87112
Front Elevation
12505 Woodland Avenue, NE, Albuquerque, NM 87112
Front Elevation
12505 Woodland Avenue, NE, Albuquerque, NM 87112
Main Entry
12505 Woodland Avenue, NE, Albuquerque, NM 87112
Great Room
12505 Woodland Avenue, NE, Albuquerque, NM 87112
Main Entry
12505 Woodland Avenue, NE, Albuquerque, NM 87112
Great Room
12505 Woodland Avenue, NE, Albuquerque, NM 87112
Great Room
12505 Woodland Avenue, NE, Albuquerque, NM 87112
Kitchen
12505 Woodland Avenue, NE, Albuquerque, NM 87112
Kitchen
12505 Woodland Avenue, NE, Albuquerque, NM 87112
Dining Area
12505 Woodland Avenue, NE, Albuquerque, NM 87112
Guest bath, Garage, and Hallway
12505 Woodland Avenue, NE, Albuquerque, NM 87112
Guest bath
12505 Woodland Avenue, NE, Albuquerque, NM 87112.
Stairwell From Loft
12505 Woodland Avenue, NE, Albuquerque, NM 87112
Loft
12505 Woodland Avenue, NE, Albuquerque, NM 87112
Loft
12505 Woodland Avenue, NE, Albuquerque, NM 87112
Loft
12505 Woodland Avenue, NE, Albuquerque, NM 87112
Guest Bedroom #1
12505 Woodland Avenue, NE, Albuquerque, NM 87112
Guest Bedroom,Foyer
12505 Woodland Avenue, NE, Albuquerque, NM 87112
Guest bedroom #1
12505 Woodland Avenue, NE, Albuquerque, NM 87112
Guest Bedroom #2
12505 Woodland Avenue, NE, Albuquerque, NM 87112
Guest Bedroom #2
12505 Woodland Avenue, NE, Albuquerque, NM 87112
Guest Bath, Laundry, and Foyer
12505 Woodland Avenue, NE, Albuquerque, NM 87112
Guest Bath
12505 Woodland Avenue, NE, Albuquerque, NM 87112
Laundry Area
12505 Woodland Avenue, NE, Albuquerque, NM 87112
Primary Suite
12505 Woodland Avenue, NE, Albuquerque, NM 87112
Primary Suite
12505 Woodland Avenue, NE, Albuquerque, NM 87112
Primary Suite
12505 Woodland Avenue, NE, Albuquerque, NM 87112
Primary Suite
12505 Woodland Avenue, NE, Albuquerque, NM 87112
Primary Suite Bath
12505 Woodland Avenue, NE, Albuquerque, NM 87112
Primary Suite Bath
12505 Woodland Avenue, NE, Albuquerque, NM 87112
Primary Suite bath
12505 Woodland Avenue, NE, Albuquerque, NM 87112
Primary Suite Closet
12505 Woodland Avenue, NE, Albuquerque, NM 87112
Primary Suite Closet







































