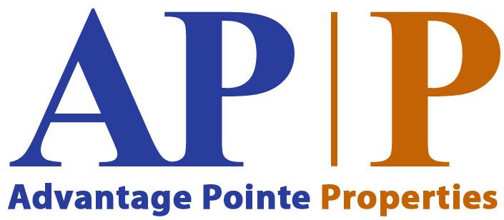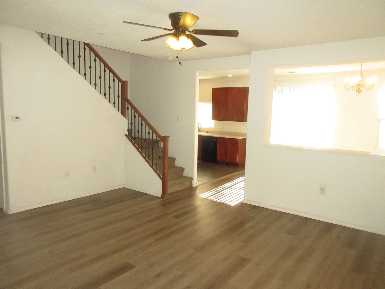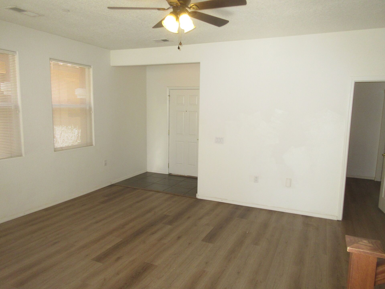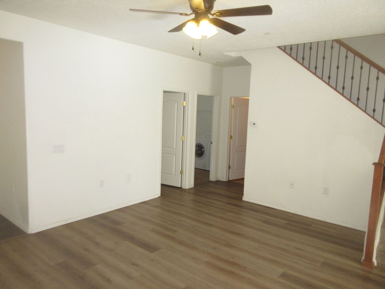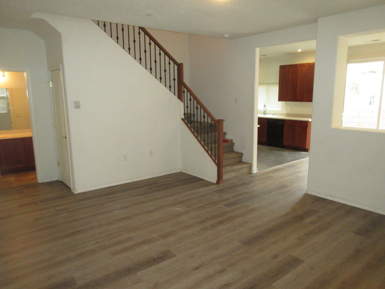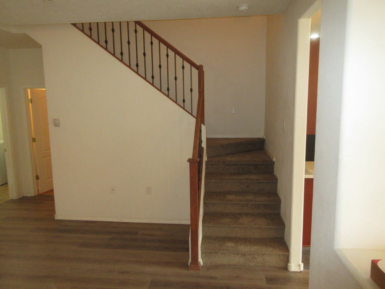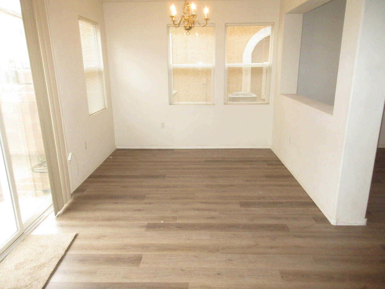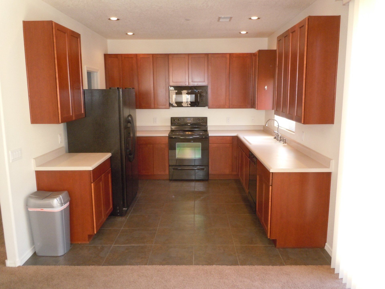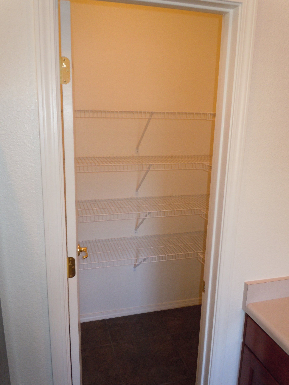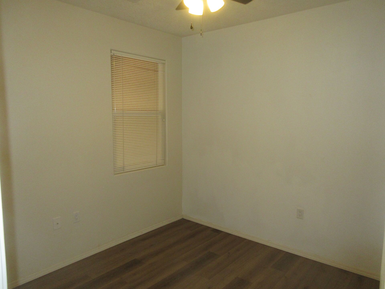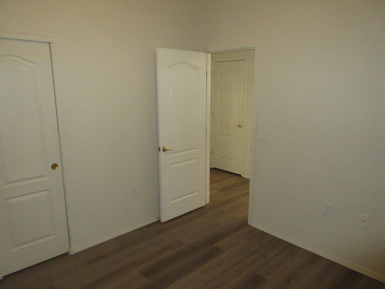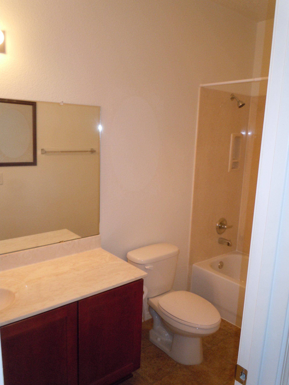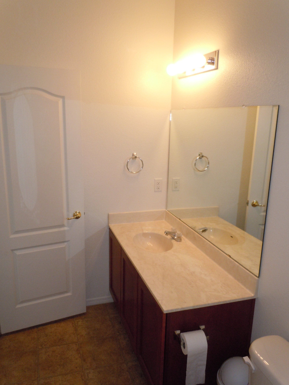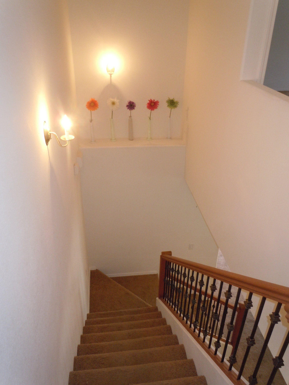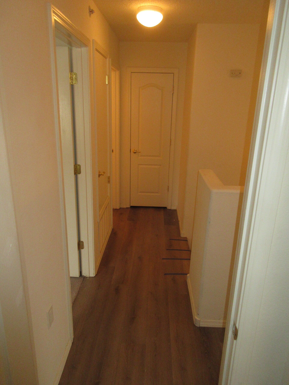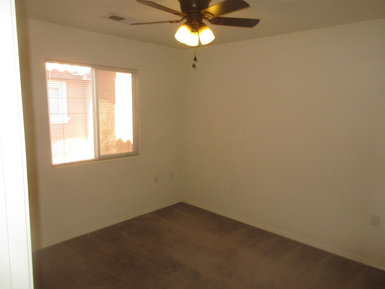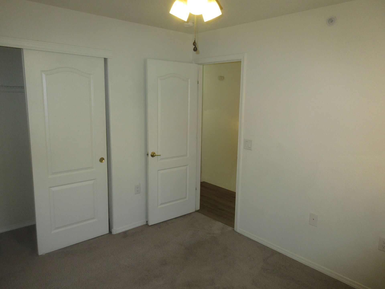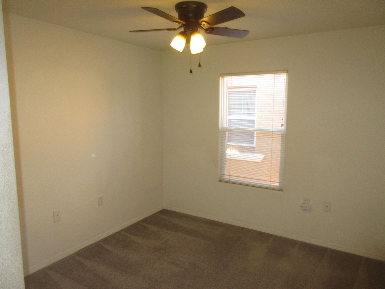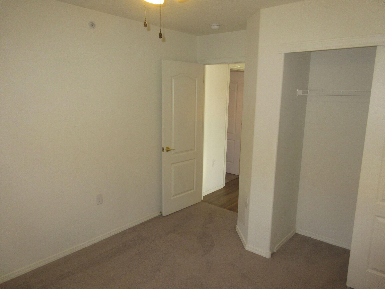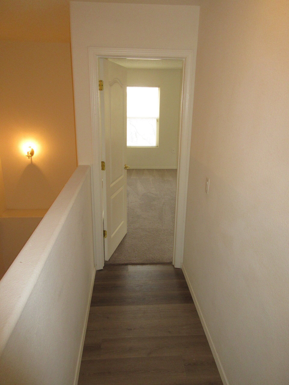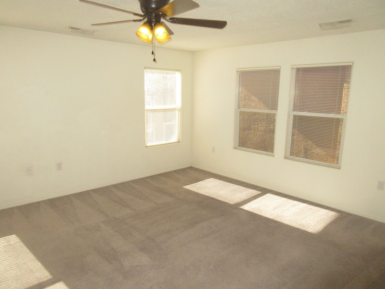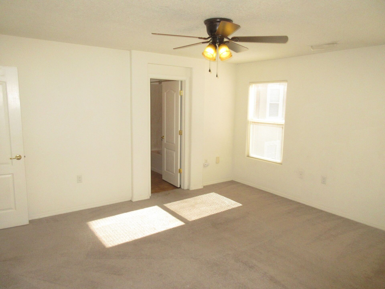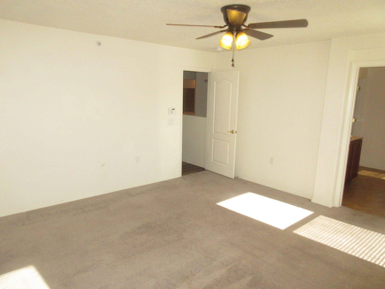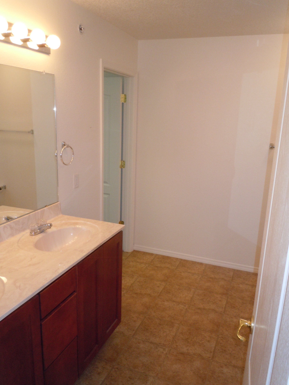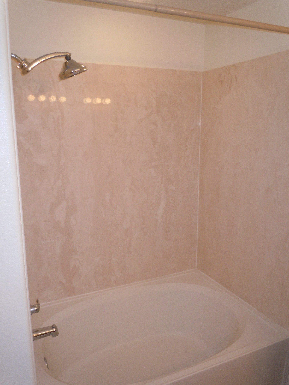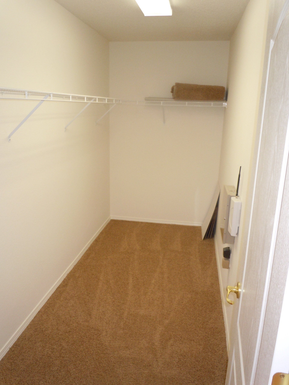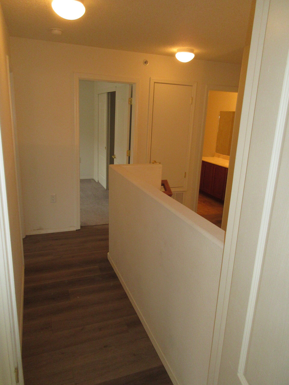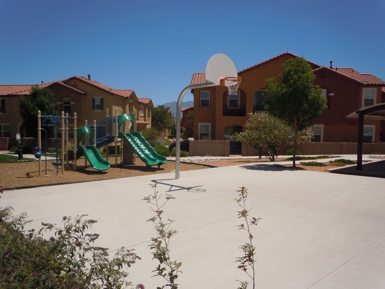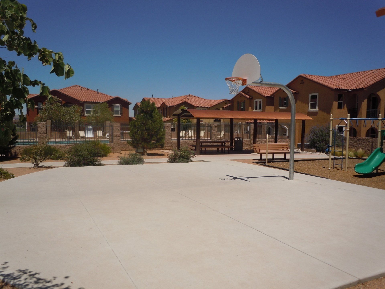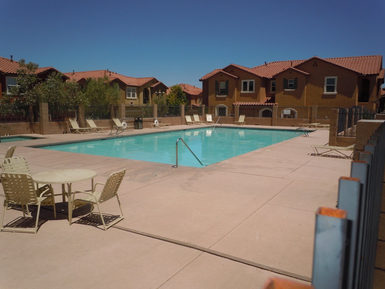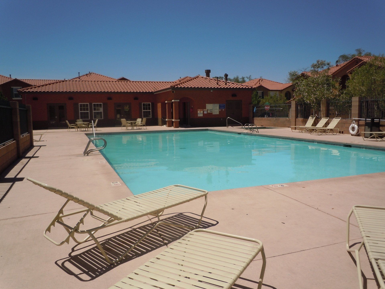505-205-1581 |
Albuquerque, NM |Richard Small, Qualifying Broker, NM Lic# 18087
Contact Us
We will get back to you as soon as possible.
Please try again later.
Contact Us
We will get back to you as soon as possible.
Please try again later.
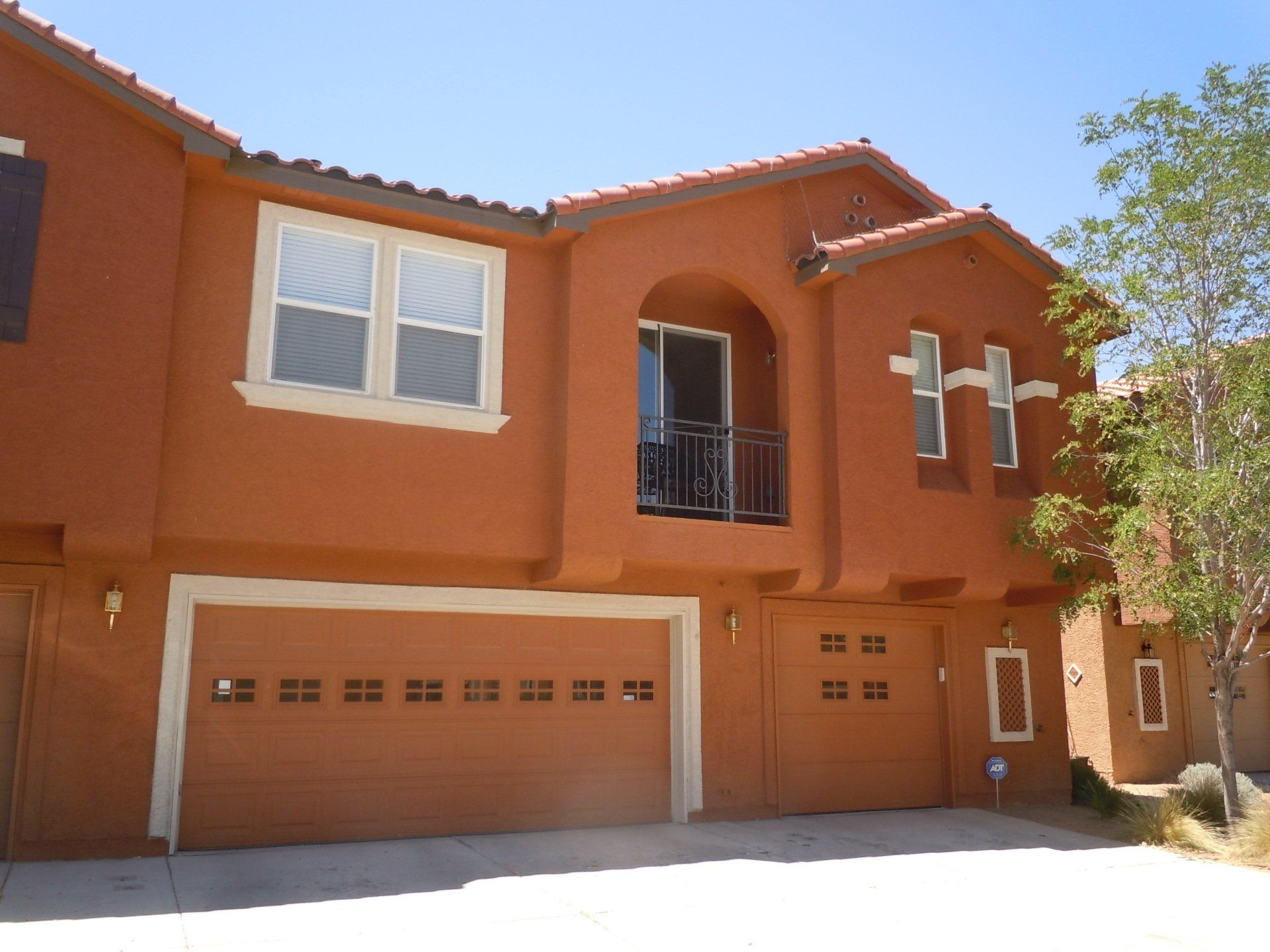
601 Menaul Boulevard, NE, #3105
Albuquerque, NM 87107
About the Property
Very nicely appointed townhome in park-like setting with gated sub-division access.
The main entry opens to the living room with the dining area and kitchen beyond. The kitchen/dining area open onto the back yard through a sliding glass door and the kitchen is serviced by a walk-in pantry. In addition, the kitchen is fully furnished with all appliances and has upgraded maple cabinetry. The 'U' shaped design of the kitchen provides for plenty of counter and storage space, too!
Off the living area is found one of three guest bedrooms, the laundry room and a full bath. The laundry room is equipped with high end, front loading washer and dryer. Also, the laundry room contains the hot water recirculation pump that provides for instant hot water in the kitchen and all bathrooms. No more having to let the water run while waiting on the hot water to flow.
On the second floor you will find two more guest bedrooms, a full guest bath and the master suite.
Both guest bedrooms are sizable and provide plenty of space for family and guests alike.
Finally, you'll find an oversize master suite with large walk-in closet. The master bath has dual lavatories and a combination garden tub and shower.
Other amenities include a large community swimming pool, clubhouse, play area and covered picnic areas. A great spot for the family to gather during on those hot summer days.
Add refrigerated air and carpeting in 2nd floor bedrooms only to all of the above plus the privacy and security of being in a gated community and you may well have found the perfect home.
Schools: Cochiti (ES); Garfield (MS); Valley (HS)
Call us today at (505) 205-1581 to schedule a convenient time to view this great home in a great location.
Directions: From I-40/I-25 interchange, go east on Menaul; TR on Ross Cottage Avenue to gate. After entering through gate, TR immediately after mailboxes to 2nd building on right and park in front of first set of double bay garage doors. Entrance to home is on west side of building.
601 Menaul Boulevard, NE, #3105 Albuquerque, NM 87107
Front Elevation
601 Menaul Boulevard, NE, #3105 Albuquerque, NM 87107
Main Entry
601 Menaul Boulevard, NE, #3105 Albuquerque, NM 87107
Living Room
601 Menaul Boulevard, NE, #3105 Albuquerque, NM 87107
Living Room
601 Menaul Boulevard, NE, #3105 Albuquerque, NM 87107
Living Room
601 Menaul Boulevard, NE, #3105 Albuquerque, NM 87107
Stairway
601 Menaul Boulevard, NE, #3105 Albuquerque, NM 87107
Dining Area
601 Menaul Boulevard, NE, #3105 Albuquerque, NM 87107
Kitchen
601 Menaul Boulevard, NE, #3105 Albuquerque, NM 87107
Kitchen Pantry
601 Menaul Boulevard, NE, #3105 Albuquerque, NM 87107
Guest Bedroom/Home Office
601 Menaul Boulevard, NE, #3105 Albuquerque, NM 87107
Guest Bedroom/Home Office
601 Menaul Boulevard, NE, #3105 Albuquerque, NM 87107
Laundry
601 Menaul Boulevard, NE, #3105 Albuquerque, NM 87107
Laundry
601 Menaul Boulevard, NE, #3105 Albuquerque, NM 87107
Guest Bathroom
601 Menaul Boulevard, NE, #3105 Albuquerque, NM 87107
Guest Bathroom
601 Menaul Boulevard, NE, #3105 Albuquerque, NM 87107
Stairway From 2nd Floor
601 Menaul Boulevard, NE, #3105 Albuquerque, NM 87107
2nd Floor Hallway From Guest Bedroom
601 Menaul Boulevard, NE, #3105 Albuquerque, NM 87107
Guest Bedroom 2
601 Menaul Boulevard, NE, #3105 Albuquerque, NM 87107
Guest Bedroom 2
601 Menaul Boulevard, NE, #3105 Albuquerque, NM 87107
Guest Bedroom 2
601 Menaul Boulevard, NE, #3105 Albuquerque, NM 87107
Guest Bedroom 2
601 Menaul Boulevard, NE, #3105 Albuquerque, NM 87107
Guest Bathroom 2
601 Menaul Boulevard, NE, #3105 Albuquerque, NM 87107
2nd Floor Hallway From Primary Suite
601 Menaul Boulevard, NE, #3105 Albuquerque, NM 87107
Primary Suite
601 Menaul Boulevard, NE, #3105 Albuquerque, NM 87107
Primary Suite
601 Menaul Boulevard, NE, #3105 Albuquerque, NM 87107
Primary Suite
601 Menaul Boulevard, NE, #3105 Albuquerque, NM 87107
Primary Suite Bathroom
601 Menaul Boulevard, NE, #3105 Albuquerque, NM 87107
Primary Suite Bathroom
601 Menaul Boulevard, NE, #3105 Albuquerque, NM 87107
Primary Suite Bathroom
Services
Quick Links
Contact
